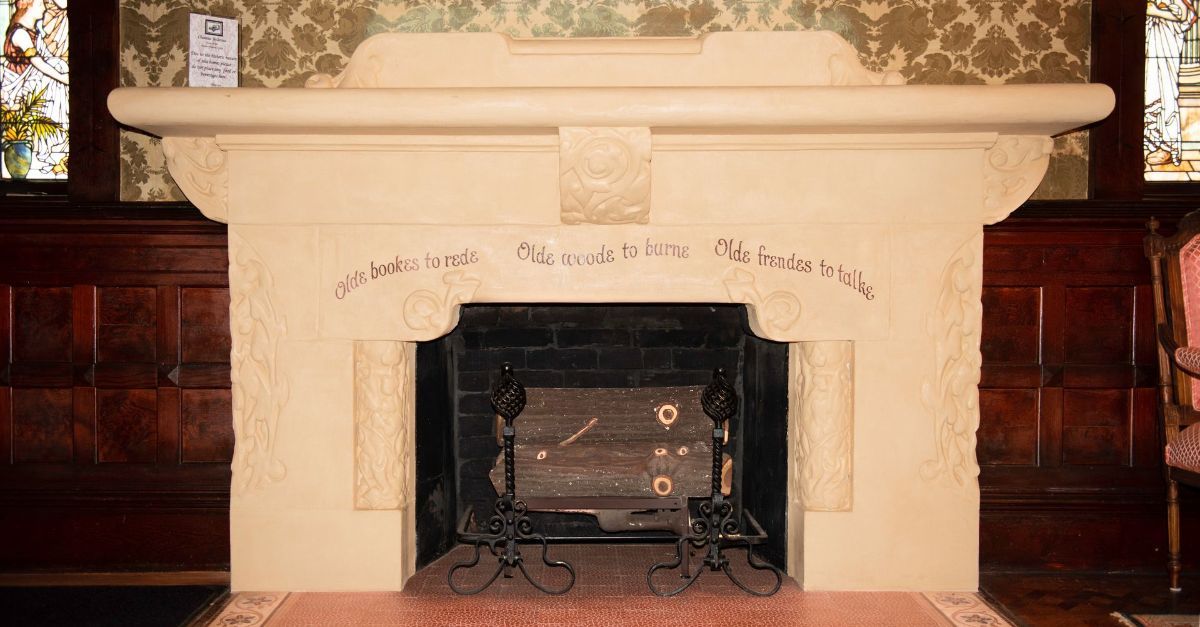Preservation Projects
Click for Before and After Pictures

Slide title
Basement - The grease trap in the kitchen has been replaced. Harry, on the ladder, is helping with the installation from downstairs below the kitchen.
Button
Slide title
Basement - View of the below the kitchen
Button
Slide title
Basement - Steps, handrails and walls leading downstairs were repainted.
Button
Slide title
First Floor - New carpet was installed on the ballroom stairs and the wall and handrails were repainted. Gene is on the stairs. It has been an ongoing project of Gene’s to convert the downstairs into a usable area. He has built a platform, covered the dirt floor, installed shelving, organized and much more.
Button
Slide title
First Floor - Three double doors in the ballroom were repaired and replaced.
Button
Slide title
Second Floor - A dollhouse with furniture was a gift to the Chateau. It has been lovingly renovated inside and out. It’s on display at the top of the ballroom stairs.
Button
Slide title
This house is unusual in that it can be opened from the front, as well as the back. It sits on a turntable so that it can be turned 360 degrees.
ButtonSlide title
Write your caption hereButtonSlide title
Write your caption hereButton
Slide title
Second Floor - Flooring around the second floor fireplace is being repaired. Each wooden square is being artfully recreated with six individual strips to match the pattern of the original floor. This is a time-consuming project being done over time by Gene.
Button
Slide title
Woodwork around the stained-glass windows in the second floor bath has been repaired and painted.
ButtonSlide title
Write your caption hereButtonSlide title
Write your caption hereButtonSlide title
Write your caption hereButtonSlide title
Write your caption hereButtonSlide title
Write your caption hereButtonSlide title
Write your caption hereButtonSlide title
Write your caption hereButtonSlide title
Write your caption hereButtonSlide title
Write your caption hereButton
Slide title
Write your caption hereButton
Before and After Pictures
Fireplace Restoration

Upper Patio Restoration





